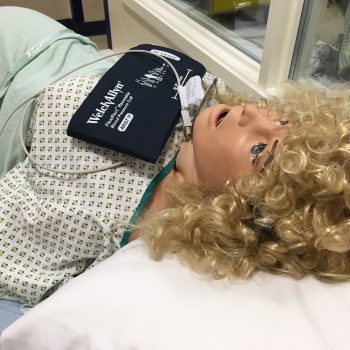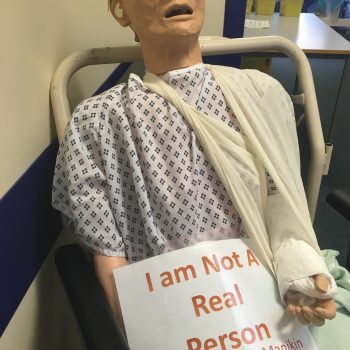Northampton General Hospital
Training and Development - Simulation Suite - AV Systems
Northampton General Hospital
Location: Northampton
Requirement: Improvement of the AV System within the Hospital’s Simulation Suite

Introduction
A hospital Simulation Suite is an advanced learning facility for junior doctors and nurses which faithfully replicates a hospital ward environment using automated manikins who’s vital signs respond accurately to remote clinical inputs from the medical tutor.
Role-play scenarios are performed in typical ‘real-life’ conditions; diagnostic procedures, interpersonal communications and critical decision-making are monitored and recorded for stringent analysis and playback thereafter.
The Brief
The technical and ergonomic limitations of an existing AV system were compromising the effectiveness of clinical education within the hospital’s Simulation Suite.
We were tasked with providing radically improved video-imaging definition and audio clarity, coupled with much simpler AV control and large format HD display screens for enhanced playback during de-briefing sessions.
The hospital Simulation Suite comprises two separate training areas, each having three rooms:
- Simulation room
- Control room
- De-briefing room
Existing AV facilities in the Simulation Suite required simplification and modernisation; the original systems were failing to provide the picture and sound quality sought and were notably complex in configuration and operation. The original integrator had ceased trading and an alternative provider had offered an uneconomical solution. It followed that our professional services were recommended by the hospital’s Cripps Postgraduate Medical Centre, with whom we have an established relationship as an AV equipment supplier.
The Existing Kit to be Replaced
Existing equipment and systems were surveyed and identified as follows:
Simulation Room 1
Four ceiling corner mounted dome cameras, two wall mounted gooseneck microphones, two ceiling mounted flush fitting circular speakers and a telephone for local simulation room training use only. A small-format patient Obs/vital-signs data display screen was also present.
Control Room 1:
One camera controller/mixer, one audio mixer amplifier, one push to talk (PTT) microphone, a telephone for local simulation room training and a resident PC and monitor.
De-briefing Room 1
One 29ʺ LED display monitor for selected view in Simulation Room 1, one 21ʺ LED display monitor for associated Obs/vital-signs data.
We were asked to reduce the number of cameras in Simulation Room 1 to just two, a ceiling-mounted PTZ camera for close-up detail and a single, ceiling-mounted, wide-angle dome camera to give general coverage of the entire Simulation Room and its activities.

The Solution
A single suspended microphone would replace the inadequate gooseneck units, providing wider coverage and enhanced clarity. In addition, a new radio-mic set would allow covert communication from Control Room 1 to an attending nurse in the Simulation Room via a headset.
System operation would be controlled from a simple touchscreen layout in the Control Room, with its simple button array allowing straightforward selection of the cameras and any desired output display onto a new large format 65ʺ HD LED display monitor in De-briefing Room 1. A picture-in-picture (PIP) layout option would allow the Obs data/vital-signs to appear within the same image, improving the appearance and clarity of the presented information.
A complete training session could easily be recorded onto a USB stick, including any telephone dialogue, for replay onto the new display monitor in De-briefing Room 1, once the session was completed. Provision was also made for local laptop connection, display On/Off, source selection and volume adjustment in the De-briefing Room.
A determining factor would be our ability to source, deliver, install, program and commission quickly and efficiently in order to meet an approaching deadline, after which the new facility would be required for an important training course. We would also need to work in harmony with training sessions being held in the neighbouring Simulation Room 2; our discretion and understanding were to be paramount.
In April this year and within a short time of submitting our project proposals we received official instructions to proceed and, moreover, we completed the commissioning, basic training and handover within the agreed time and on budget.
Early feedback from the client has been extremely positive and we have subsequently successfully installed and commissioned the very similar upgrades for use in Simulation Room 2.
Having virtually identical AV design and control layout, these two new Simulation Room system installations will provide the busy clinical tuition team with operational familiarity, efficiency and reassurance for many years to come.
What they said...
" Drake Audio installed a new audio-visual system for us in 2017. The staff were very helpful and the system is perfect for our needs "
Clinical Simulation Team Northampton General Hospital
GALLERY
Here are a few more pics from the AV project
Get the ball rolling today...
Our bookings team will work with you to help you create a high-impact event and to make sure there are no un-foreseen surprises. We will carry out a free site visit. Please feel free to arrange an initial meeting to discuss your requirements.
Call 029 2056 0333
We would love to hear from you
Don’t be shy, whether you know exactly what you’re looking for, or just want some general advice, we’d love to hear from you. Give us a call, or fill in the form and we’ll get back to you as quick as we can…
Call us Today on 029 2056 0333

Drake Audio-Visual,
St Fagans Rd
Cardiff, CF5 3AE
Email: info@drakeav.com











